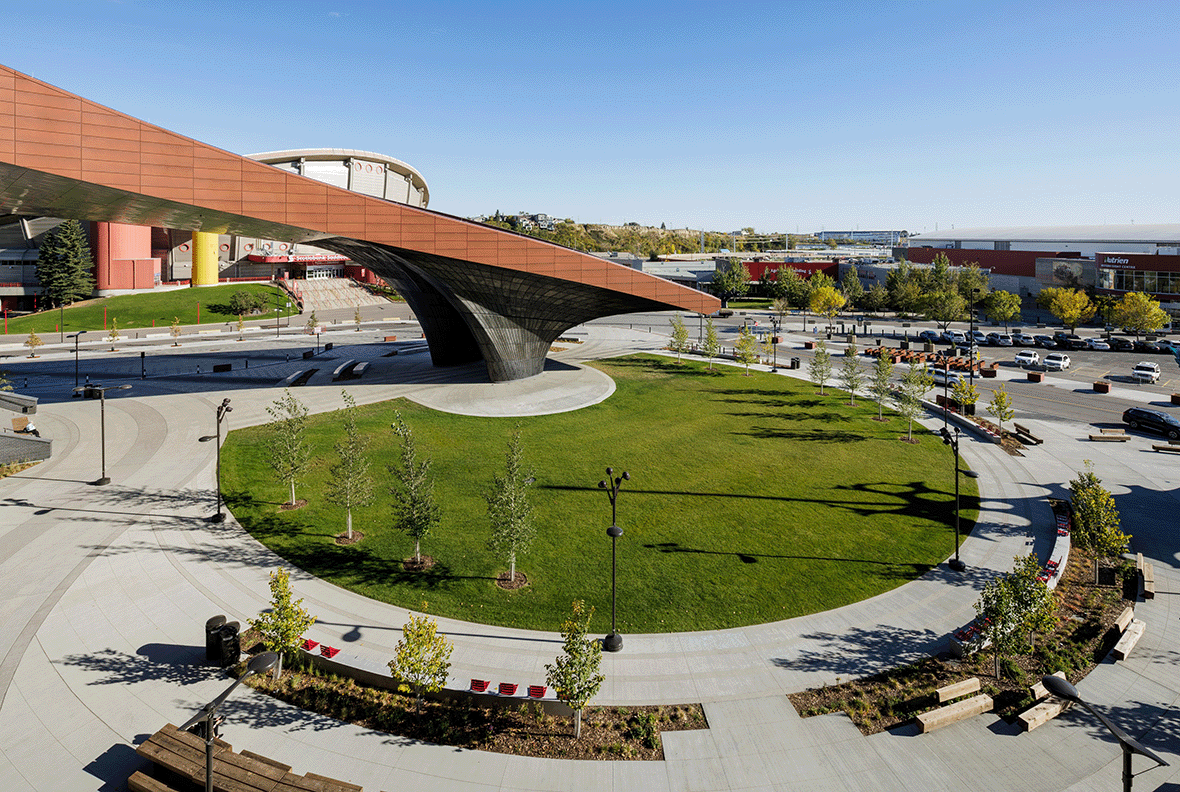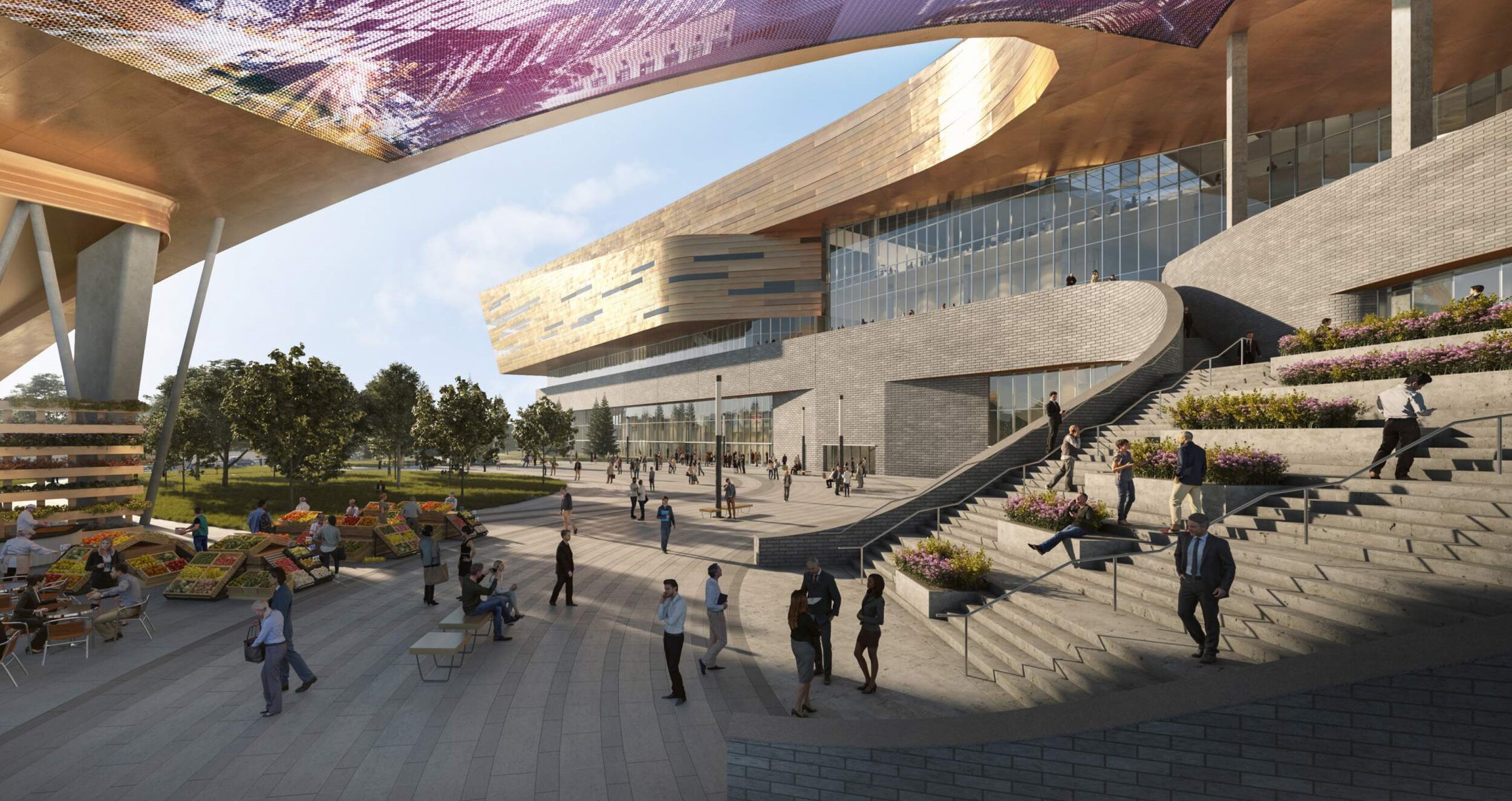BMO Convention Centre Expansion
Client Calgary Municipal Land Corporation |
The Calgary Stampede |The City of Calgary
Location Calgary | Alberta | Canada
Architecture Team Populous, Stantec, S2 Architecture
The BMO Convention Centre Expansion at Stampede Park, now Western Canada's largest convention center, has expanded by 565,000 square feet, bringing its total rentable area to over 1 million square feet with a capacity of 33,000. Collaborating with the Calgary Municipal Land Corporation and The Calgary Stampede, the expansion includes over 100,000 square feet of new exhibition space, 38 meeting rooms, two ballrooms totaling 70,000 square feet, and a central gathering space called the Exchange, alongside a 100,000 square feet outdoor public plaza.
O2, working alongside Populous, Stantec, and S2 Architecture, led the design of the event plaza and streetscape. This all-season gathering space spans nearly 100,000 square feet, featuring art installations that highlight Calgary Stampede’s history and a variety of prairie plantings that reflect Alberta’s natural landscapes.
Inspired by the smooth tracks of a freshly groomed rodeo infield, the central pedestrian walkway known as the Track serves as the plaza's spine, beginning at the newly rebuilt Stampede LRT station and drawing visitors into Stampede Park, the convention center, and the outdoor public plaza.
Paying homage to the iconic Calgary Stampede posters that once defined the Plus 15 entrance experience, replicas of 14 classic posters are embedded in the concrete along 17th Avenue SE. Vibrant red chairs, reminiscent of those that once adorned the Corral, are placed throughout the plaza, providing spots to enjoy the Great Lawn, Grand Staircase, pavilion, and the monumental sculpture, "Spirit of Water" by UK artist Gerry Judah.
Central to O2’s design ethos was creating a space for community gatherings and year-round enjoyment. The Great Lawn, Grand Staircase, and pavilion serve as perfect settings for leisurely picnics, summer concerts, performances by the Calgary Stampede Showband, and various events. Thousands of plants, including 50 species of perennials, aspens, and larches, have been strategically planted to enhance the seasonal beauty of Alberta's flora throughout the year.
Situated at a critical intersection in the developing Rivers District, where the 17th Avenue Extension and Stampede Trail Public Realm converge, the site anchors the new entertainment district and reimagines Stampede Park’s public realm and streetscapes. With the new Stampede Crossing and LRT Station enhancing connectivity, the public realm stands out as a place of celebration, distinct and unified in its design. The streetscape and plaza are pivotal junctions within this narrative, offering iconic Stampede experiences while serving as day-to-day spaces for convention-goers and locals alike.











